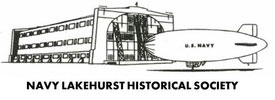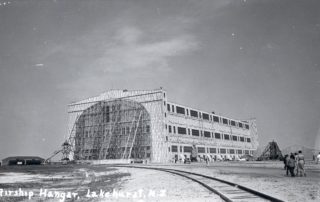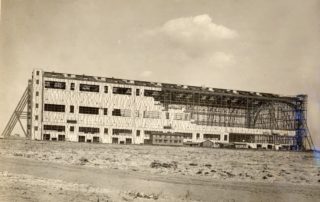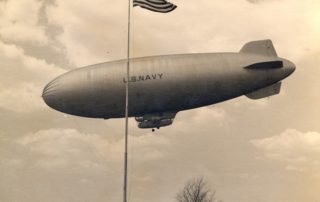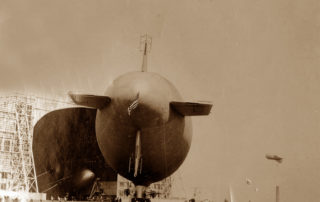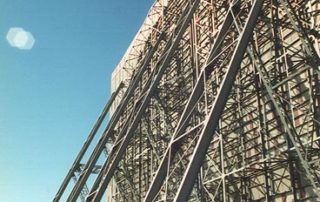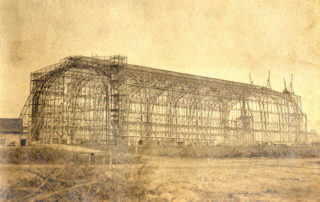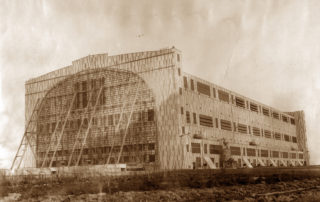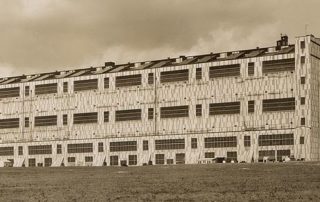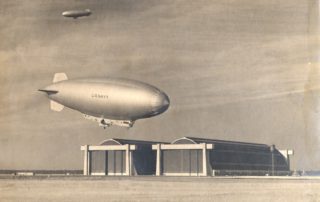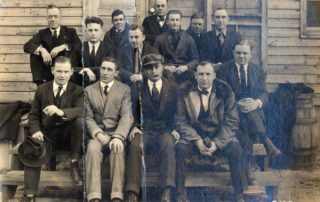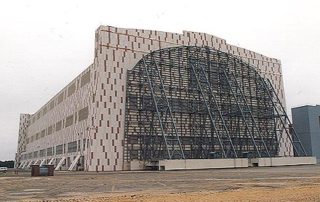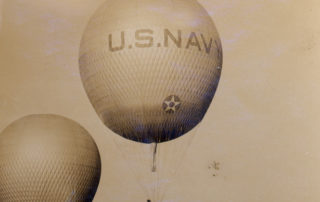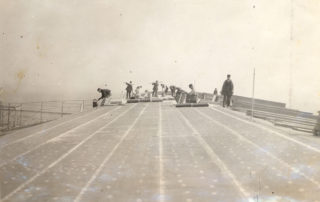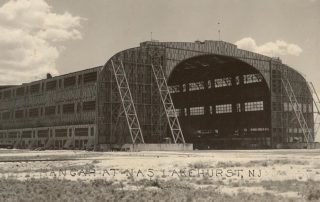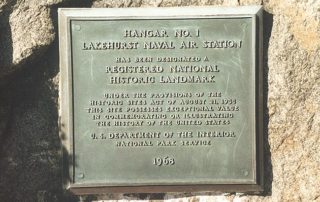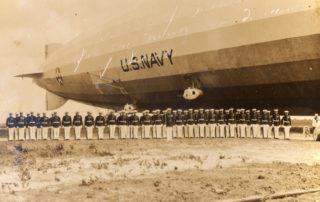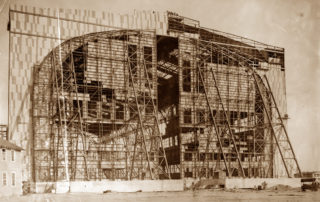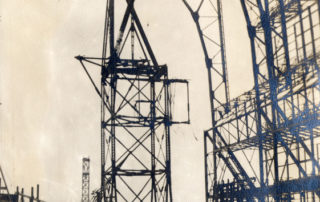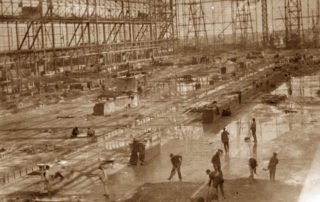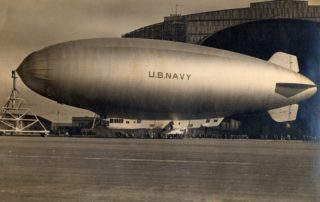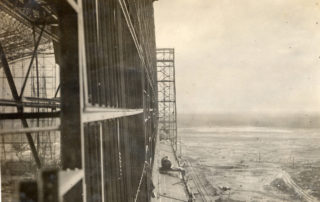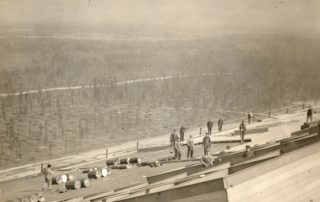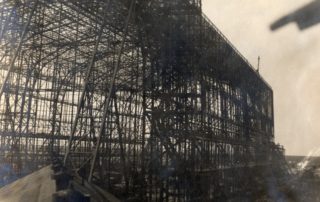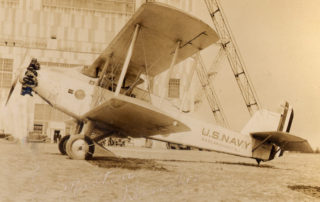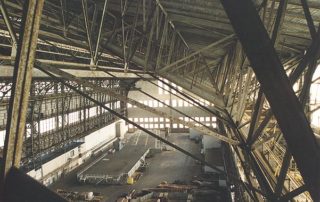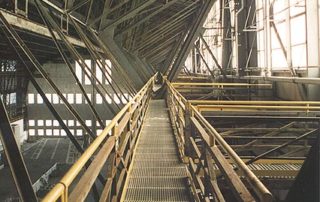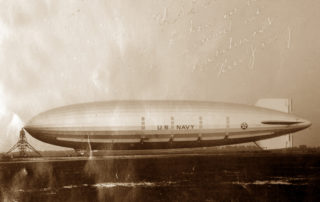Hangar No. 1
The following text was taken, with permission, from James R. Shock’s book, American Airship Bases & Facilities.
Hangar No. One at Lakehurst is based on the typical designs of World War I. It resembles many of the rigid airship hangars built in Great Britain which used counter-balanced doors in lieu of the steel supporting framework generally found in German hangar design. The construction contract for the hangar was awarded to the Lord Construction Company on 8 September 1919. The first of ten trusses were erected by the Bethlehem Steel Company on 8 May 1920. The hangar consists of three pinned, arched steel trusses supported on steel towers. The outer columns and chords support the side wall framing and siding. Shops, offices and service areas with mezzanines are located on each side along the entire length of the hangar. The steel structure was light-weight rolled sections joined by riveted gusset plates.
Siding and roofing were corrugated cement and asbestos panels in two different shades of brown and one shade of gray for camouflage purposes, which proved a checkerboard effect. The two-leaf sliding, counterbalanced doors at each end of the hangar are massive; each door leaf weighs 1,350 tons and measures 136 feet in width, 177 feet in height and seventy-six feet deep at the base. The hangar was designed to be as safe as possible, considering the use of hydrogen. The floor was spark-proof, electrical panels and lighting were explosion-proof, etc. Adjacent to the hangar were facilities for helium purification. A helium storage tank, or gasometer, was located north of Hangar No. One. Helium was piped directly into the hangar in sealed piping. Although hydrogen was not used for the Navy rigid airships, it was made available to the German Zeppelins from railroad tank cars.
Hangar No. One originally included a system of trolley tracks serving as docking rails for airship handling. These rails ran through the hangar and 1,500 feet from each end onto the landing areas. With developments in rigid airship handling, the track system was revised and the tracks through the hangar ran to a hauling-up or docking/undocking circle to the front (west) of the hangar. A system of tracks led to two mooring-out circles for trolley masts, the stern beams and riding-out cars for mechanical handling of rigid airships.
Lakehurst was the consummate rigid airship station. Hangar No. One often housed two rigid airships and three or four of the smaller non-rigid airships. When two rigid airships occupied the hangar, it became overcrowded, particularly with the relatively low and wide, but long (186 feet) stern beam for securing the lower fin. In 1931, due to this condition, the non-rigids were transferred temporarily to Cape May, New Jersey. (The Cape May hangar, although originally planned as a rigid airship hangar, was not normally used for airships.) The cramped conditions at Lakehurst prompted the erection of a hangar for the non-rigid airships, which was relocated from Norfolk. This is now knows as Hangar No. Four. At one time or another, Hangar No. One housed every active American rigid airship (Shenandoah, Los Angeles, Akron and Macon), the Graf Zeppelin and Hindenburg, several Army airships (including the semi-rigid airship, RS-1 in July 1927) and every type of non-rigid airship constructed for the Navy from 1922 to 1960. Hangar No. One housed the Navy’s last rigid airship (Los Angeles), which made its last flight 26 June 1932, and was the subject of mooring tests as late as 1937. To house larger rigid airships, it was once proposed that the sliding doors be replaced with the orange-peel or clam-shell type doors of the Goodyear-Zeppelin design. This change would have provided additional length at each end of the hangar. Los Angeles was dismantled in the hangar by January 1940. After 1940, the hangar was used exclusively for non-rigid airships. Due to changes over the years, only the west doors have been used since the time of the Los Angeles, except during World War II field construction in 1942.
Hangar No. One Dimensions
Exterior Length (Maximum) 966 Feet
Exterior Width (Maximum) 350 Feet
Exterior Height (Maximum) 224 Feet
Interior Length, Floor 807 Feet
Interior Width, Floor 262 Feet
Clear Door Height 172 Feet
Clear Door Width 262 Feet
Hangar Floor Area 211,434 Sq. Feet
Hangars Number 2 & 3
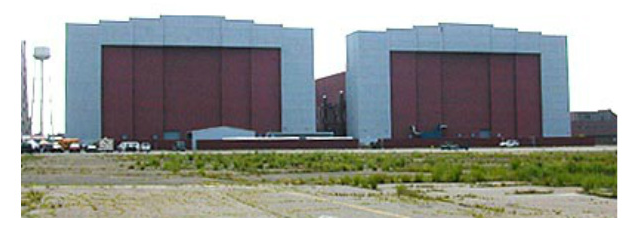
The following text was taken, with permission, from James R. Shock’s book, American Airship Bases & Facilities.
Lakehurst was the only operating naval airship station prior to our entry into World War II. The airship inventory consisted of ten airships: The TC-13 and TC-14 transferred from the Army in 1937, the primary training airships L-1, L-2 and L-3, the advanced training airship G-1 and four K-type airships. The K-type airships were the only airships that could be considered modern (K-2 constructed in 1938 and K-3 through K-5 in 1941. Hangar No. One was used to house the airships and the non-rigid hangar (later No. Four) was used for free balloons, training and storage.
As part of the original pre-war six-airship construction program, Hangars No. Two and Three (with by-passing sliding doors) were begun.
Hangar No. Two was the first airship hangar to be erected for the Navy since the Sunnyvale hangar of 1933 and was intended as an overhaul and fitting-out facility. Construction was started 24 June 1941 and completed 13 May 1942. Hangar No. Three was designated for the use of training airships and was started 1 August 1941 and completed 30 June 1942. Both hangars were erected by the Duffy Construction Co., of New York City and are located next to and south of Hangar No. One.
Hangar No. Two Dimensions
Exterior Length (Maximum 614 Feet
Exterior Width (Maximum) 217 Feet
Exterior Height (Maximum) 118 Feet
Interior Length, Floor 604 Feet
Interior Width, Floor 155 Feet
Clear Door Height 90 Feet
Clear Door Width 156 Feet
Hangar Floor Area 93,620 Sq. Feet
Hangar No. Three Dimensions
Exterior Length (Maximum) 414 Feet
Exterior Width (Maximum) 217 Feet
Exterior Height (Maximum) 118 Feet
Interior Length, Floor 404 Feet
Interior Width, Floor 155 Feet
Clear Door Height 90 Feet
Clear Door Width 156 Feet
Hangar Floor Area 62,650 Sq. Feet
Hangers Number 4
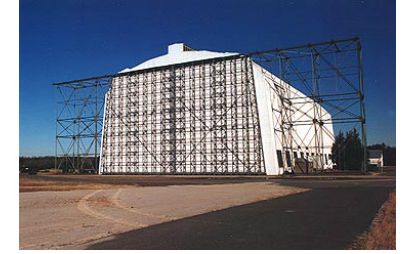
The following text was taken, with permission, from James R. Shock’s book, American Airship Bases & Facilities.
Hangar No. Four is a World War I hangar relocated from Norfolk (Hampton Roads). The hangar was dismantled at Norfolk in 1931 and erection at Lakehurst was completed in early 1932. The hangar was known as the non-rigid hangar until 1942, because it was erected for non-rigid airships to alleviate crowding when two rigid airship occupied Hangar No. One. After completion, the hangar was used at various times by the airships J-3, J-4, K-1, ZMC-2, G-1, L-1, TC-13 and TC-14. The hangar was frequently used when two rigid airships with railroad masts and stern beams were housed in Hangar No. One. Hangar construction is steel with exterior doors at the west end only. Hangar No. Four is located northeast of Hangar No. One near the station’s east boundary road. Railroad tracks once ran from Hangar No. One to Hangar No. Four.
Due to the height, only the smaller, older non-rigid airships could use the hangar. The K-2 airship, the first modern patrol airships constructed in 1938, could only use the hangar if the top fin were to be removed. The hangar was used by airships until January of 1940 (about the time the Los Angeles was completely dismantled and removed from Hangar No. One). Hangar No. One provided sufficient space for all of the Navy’s non-rigids after this date until 1942. During World War II, the hangar was occasionally used by airships, but was used primarily for the free balloons used in training. The main use of the hangar since then has been for storage.
In June of 1941, construction was started on Hangars No. 2 & 3 next to (and south of) Hangar No. 1. For simplification, the hangar from Norfolk was designated as Hangar No. 4.
Hangers Number 5 & 6

The following text was taken, with permission, from James R. Shock’s book, American Airship Bases & Facilities
Lakehurst was primarily a training center and no organized patrol squadrons existed until ZP-12 was established on 2 January 1942 with LCDR Raymond Tyler commanding. On this same date, Headquarters, Fleet Airship Patrol Group One was also formed with CDR George H. Mills commanding. Hangars No. Five and Six are the World War II design and were authorized 3 July 1942. Construction on Hangar No. Five was completed 1 July 1943, and Hangar No. Six completed on 15 August 1943. The two identical side-by-side hangars are located on the opposite side of the field (southwest) from Hangar No. One.
Hangars No. Five and Six were erected by joint general contractors Karno-Smith Company of Trenton, New Jersey, and Duffy Construction Company of New York City. The Phoenix Bridge Co. erected the arches. The track-mounted triangular travelers used to erect the arches had been used previously in the construction of the George Washington Bridge over the Hudson River at New York City. Truss members were pre-cut on the west coast by Timber Structures, Inc., shipped in specially heated railroad cars and fire-proofed in transit. Protexol Company was the fireproofer.
There were only a few problems during the hangers’ construction; namely finding sufficient labor because industries in the New York City and Philadelphia areas had absorbed manpower. This necessitated recruiting labor in other areas. The airship training that was in progress at Lakehurst during the time also complicated the construction work.
